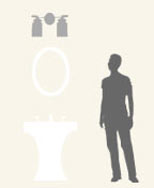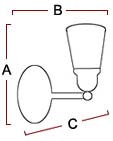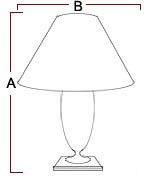TUES - FRIDAY 10-5 SAT 11-5
- Antique & Vintage
- Custom Collection
- Lamp Shades
- SERVICES
- Portfolio
- SHIPPING
Having the proper measurements is just as important as a light bulb when it comes to lighting. Our measurement guide will assist in narrowing down the right fixture to suit your space.If you require more elaboration on specific measurements or alterations, please contact us with any questions |
|||
 |
Dining Room/Kitchen Table 30”-34” is a recommended distance from the top of the table to the bottom of the ceiling fixture. In order to establish the total height (table height + distance off table) – total ceiling height = total fixture length |
 |
Hallway/Foyer A minimum of 7’ is recommended for clearance in hallways and in foyers. In some instances, a door may swing in the path of the fixture requiring the fixture to be raised up higher. |
 |
Kitchen Island 36” is a recommended distance from the top of the island to the bottom of the ceiling fixture. In order to establish the total height (island height + distance off island) – total ceiling height = total fixture length |
 |
Bathroom Wall Lighting 7’ is recommended for above a mirror. On either side of a mirror, between 6'5" and 6'10" is recommended. |
How We Measure |
|||
 |
Ceiling Lighting A: Length: Measured from the top/bottom of candle or shade to bottom/top of arm or canopy (which ever is longest B: Total Width or Diameter: Measured from the outside edge of the fixture including glass shades. |
 |
Wall Lighting A: Length: Measured from the top/bottom of candle or shade to bottom/top of arm or canopy (which ever is longest) B: Projection: Measured from wall to furthest end of candle or shade C: Width: Total width of backplate or shade which ever is widest |
 |
Table Lamps A: Length: Measured from the top/bottom of the lamp including the shade but not the finial B: Total Width or Diameter: Measured from the outside edge of the shade |
 |
Floor Lamps A: Length: Measured from the top/bottom of the lamp including the shade but not the finial B: Total Width or Diameter: Measured from the outside edge of the shade |